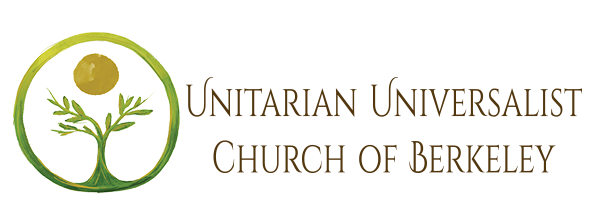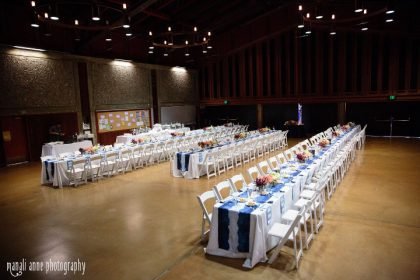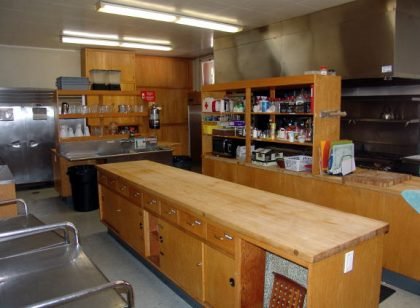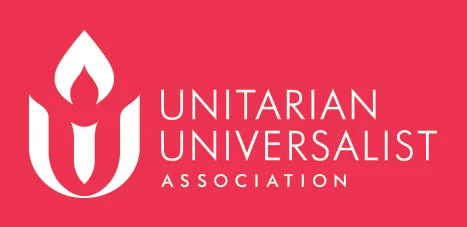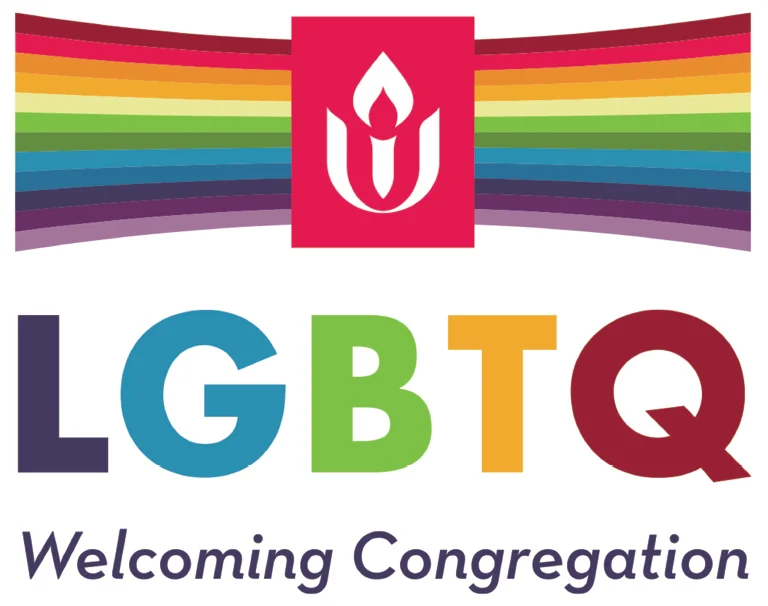UUCB is conveniently located on a hilltop in the East Bay in Contra Costa County. Our facility offers a panoramic view of the Bay and Golden Gate Bridge and parking for 200 cars. We are a welcoming community providing an elegant tranquil space for weddings, memorials, bar and bat mitzvah celebrations, Islamic and Hindu celebrations, birthday parties, community events, meetings and workshops. Our Sanctuary also provides excellent acoustics for concerts, musical recordings and practice sessions. We will be delighted to work with you to accommodate your needs.
Our rental facilities include the Sanctuary, Atrium, outside Terrace, Fireside Room, Social Hall, commercial kitchen, and audio-visual support. Available musical instruments include an Aeolian Skinner organ, two grand pianos, two baby grands, and a harpsichord.
See separate pages for illustrative sample packages and prices for celebrations and memorials, musical events and sessions, meetings and workshops, or weddings. All can be individualized.
We will be happy to help you put together a personalized package of suitable spaces, instrumental and audio-visual support for your celebration or event.
| Step One | -Review the UUCB website rentals pages: -Submit a rentals Inquiry sheet |
| Step Two | -Review contract, then sign/initial all pages of the contract and send to rentals@uucb.org. Changes can be made to the contract up until 2 weeks before your event. -Submit your deposit. (Deposit amount is on page 2 of the contract, how to pay is at the bottom of page 1). |
| Step Three: 6 weeks before event | -Please keep the FAQs page in mind as questions come up during planning and refer back to that page for answers. -Six weeks before your rental date, send an email to rentals@uucb.org with any other questions you may have that have not been answered in the FAQs or the contract. Contract changes can be made up until 2 weeks before your event, if needed. |
| Step Four: 2 weeks before event | -Submit completed Floorplans for UUCB setup and AV checklist to rentals@uucb.org. Floorplans and checklist will be emailed with your contract. Also, let us know if you have any outside rentals and when those will be dropped off and picked up. -Submit Total Rentals Fees due (Amount Due is on page 2 of the contract, how to pay is at the bottom of page 1) |
| Day of Event | A UUCB staff member will be onsite and will unlock the doors at the start time of your rental per your contract. |
| Package Rates | ||
| Mon-Fri 11am-5pm | Evenings & Weekends | |
| Standard Package | $4,500 | $5,000 |
| Premium Package | $6,500 | $7,000 |
| Platinum Package | $9,500 | $10,500 |
| Concert Block – 4 hours* | $650 | $850 |
| Concert Block – 5 hours* | $800 | $1000 |
*Includes one Sound tech from UUCB staff
**501(c)3 nonprofits receive a 20% discount off for room rentals or packages.
Click here for hourly room rates
